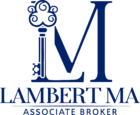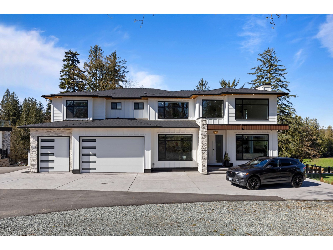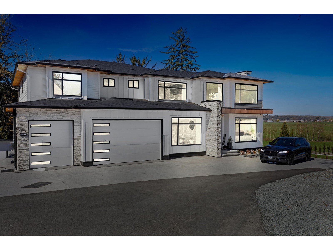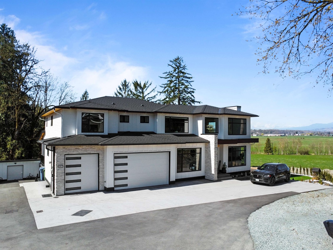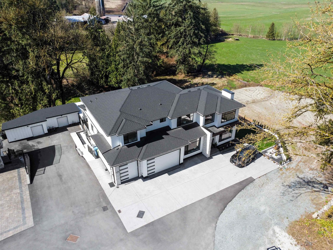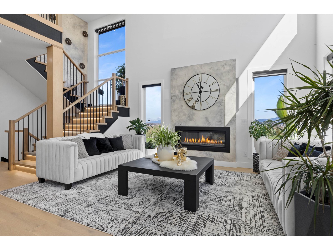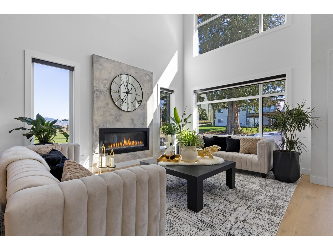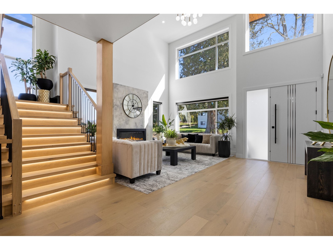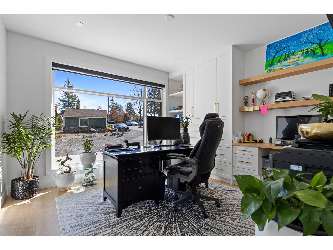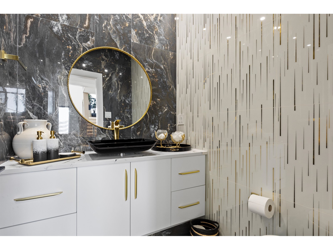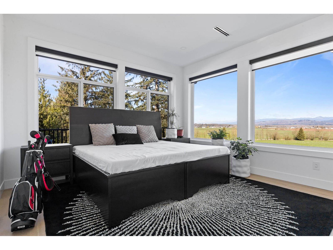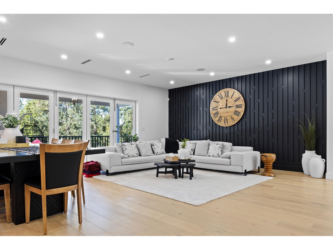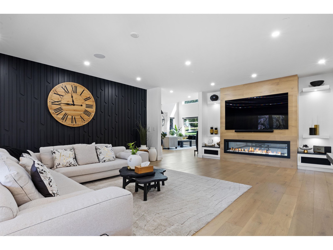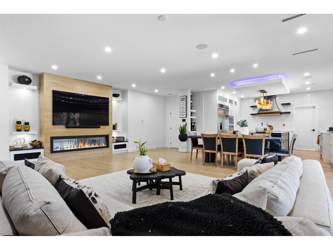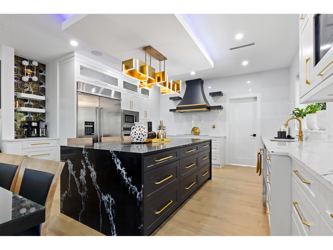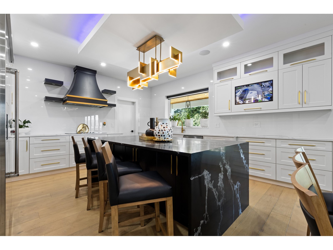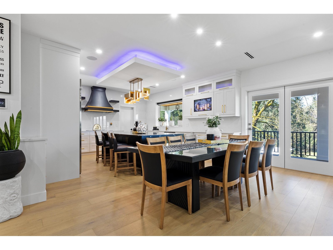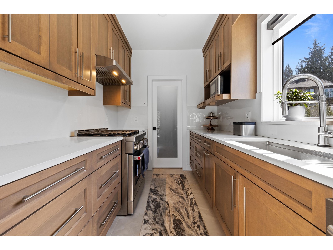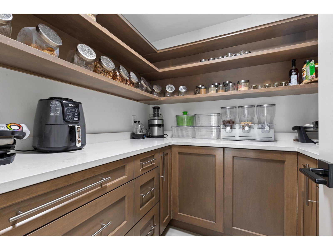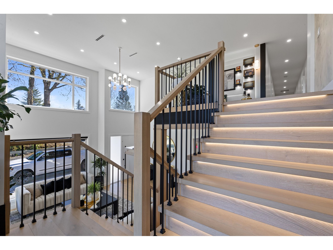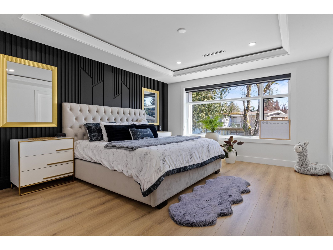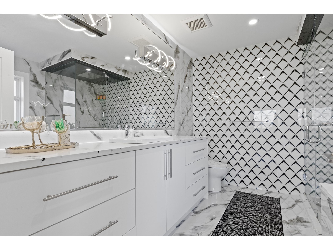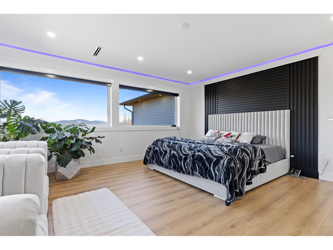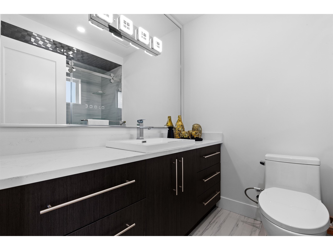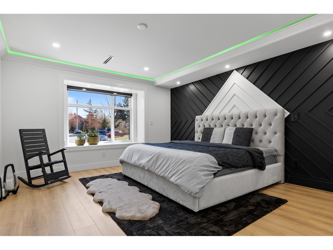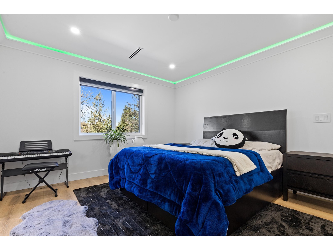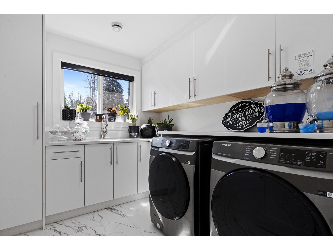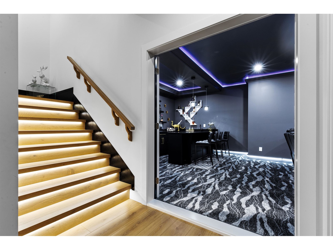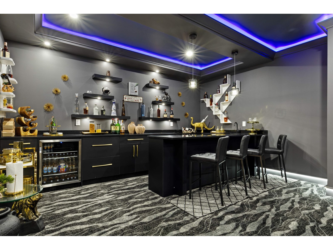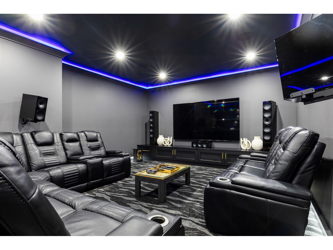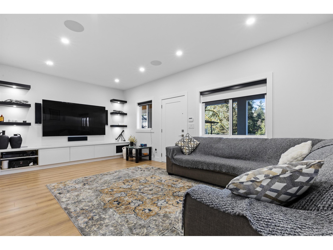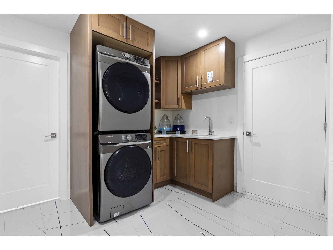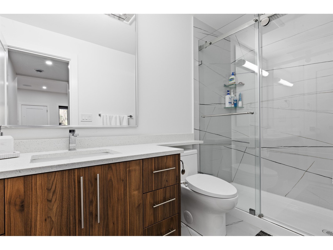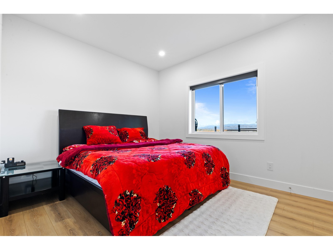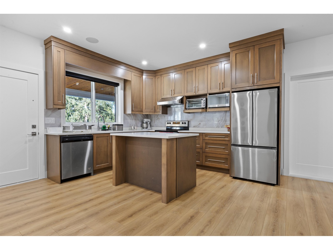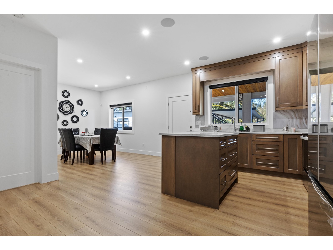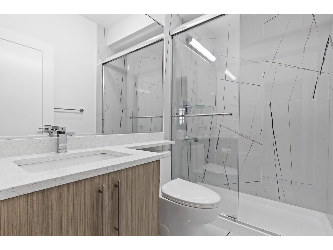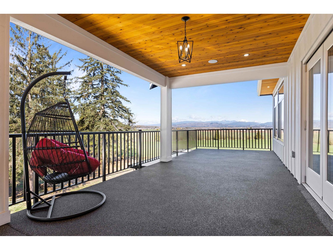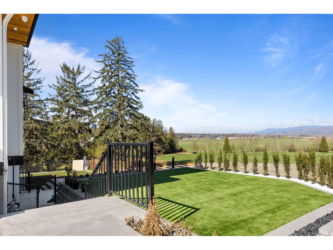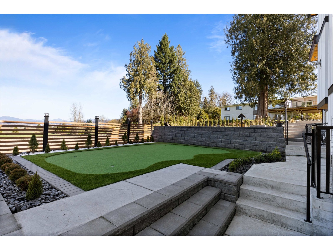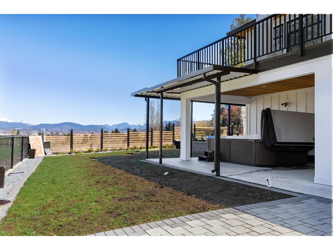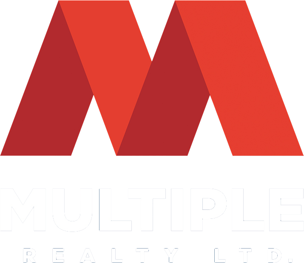7 Bedroom
9 Bathroom
5449
2 Level
Fireplace
Forced Air
$2,648,888
STUNNING custom built 2 Storey with Basement home in West Abbotsford featuring 7 Bedrooms + 9 Bathrooms and over 5400 + Sq Ft of living space! Modern architectural design and true attention to detail with this one of kind floor plan. Free flowing formal living room upon entry with gas FP, vaulted ceilings, and North facing mountain VIEWS. Chef inspired kitchen with massive island and fully equipped spice kitchen. Open concept living room with nano doors out to your fully covered sundeck. 4 Bedrooms upstairs all with ensuites and walk in closets. Basement features a self contained 1 Bedroom suite, 2nd living space easily converted over for a 2nd suite, and also a full sized theatre/media room with bathroom. AC, generator, triple garage, landscaped yard, hot tub, radiant heat, and much more! (id:48440)
Property Details
|
MLS® Number
|
R2863084 |
|
Property Type
|
Single Family |
|
Neigbourhood
|
North Clearbrook |
|
Parking Space Total
|
9 |
|
View Type
|
View |
Building
|
Bathroom Total
|
9 |
|
Bedrooms Total
|
7 |
|
Age
|
1 Years |
|
Appliances
|
Washer, Dryer, Refrigerator, Stove, Dishwasher |
|
Architectural Style
|
2 Level |
|
Basement Development
|
Finished |
|
Basement Type
|
Unknown (finished) |
|
Construction Style Attachment
|
Detached |
|
Fireplace Present
|
Yes |
|
Fireplace Total
|
2 |
|
Heating Fuel
|
Natural Gas |
|
Heating Type
|
Forced Air |
|
Size Interior
|
5449 |
|
Type
|
House |
|
Utility Water
|
Municipal Water |
Parking
Land
|
Acreage
|
No |
|
Size Irregular
|
15593 |
|
Size Total
|
15593 Sqft |
|
Size Total Text
|
15593 Sqft |
Utilities
|
Electricity
|
Available |
|
Natural Gas
|
Available |
|
Sewer
|
Available |
|
Sewer Not Available
|
Not Available |
|
Water
|
Available |
https://www.realtor.ca/real-estate/26672192/4067-verdon-way-abbotsford
